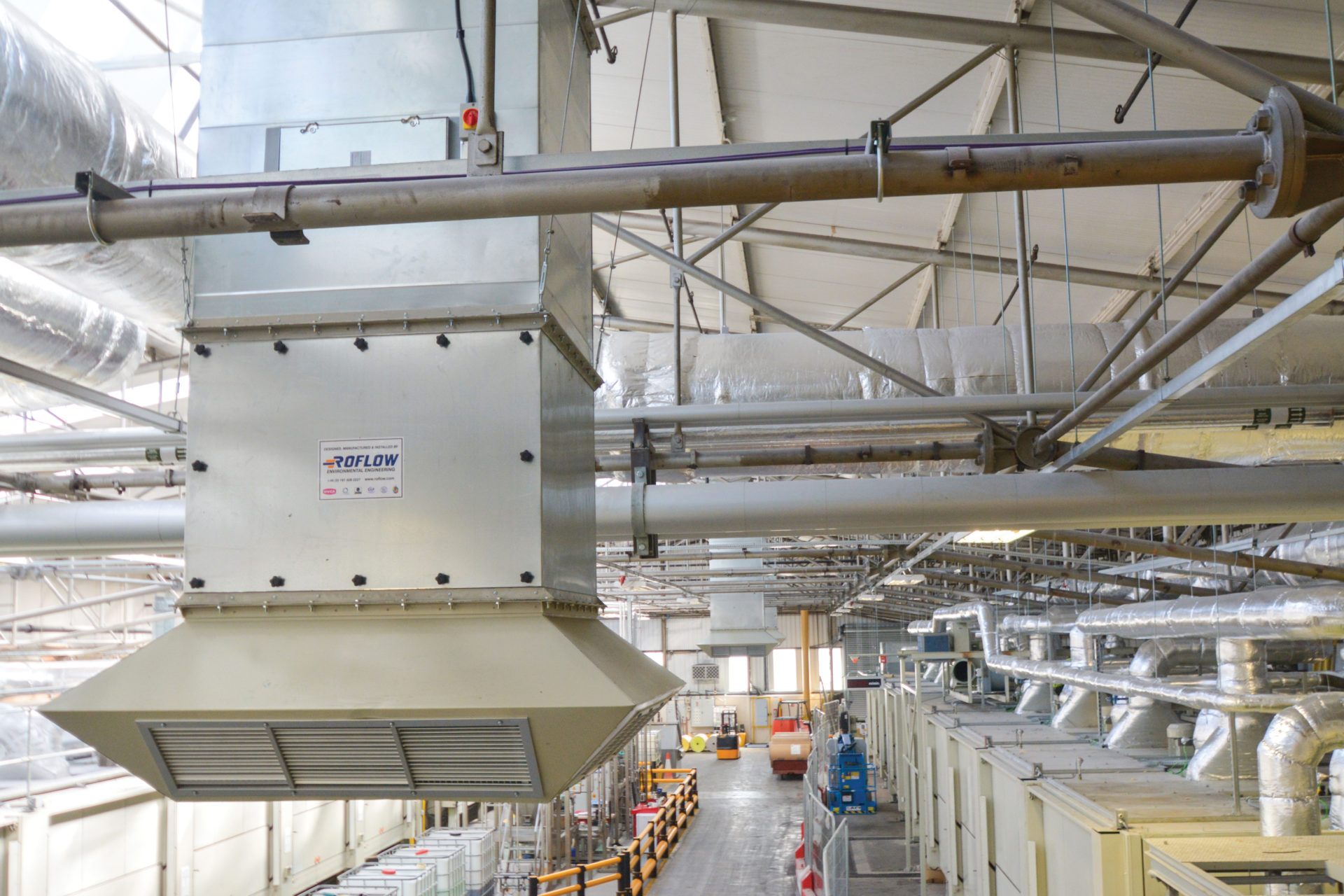Proper ventilation is crucial for maintaining a healthy and comfortable indoor environment in buildings. It involves the exchange of indoor and outdoor air to remove pollutants, control temperature and humidity, and ensure a continuous supply of fresh air. In this blog post, we will delve into the intricate process of ventilation in buildings, exploring its various components and their functions.
- Understanding the Importance of Ventilation:
Ventilation plays a vital role in maintaining indoor air quality, preventing the buildup of harmful pollutants such as volatile organic compounds (VOCs), carbon dioxide, and airborne pathogens. It also helps regulate temperature and humidity levels, preventing the growth of mold and mildew, and ensuring occupant comfort. - The Ventilation System:
A well-designed ventilation system consists of several components working together to achieve optimal air exchange. These include:
- Air Intake: The process begins with the intake of fresh outdoor air, which can be achieved through natural or mechanical means.
- Air Distribution: The air is then distributed throughout the building using ductwork, vents, and diffusers, ensuring even airflow to all occupied spaces.
- Air Exhaust: Used air, along with pollutants, is expelled from the building through exhaust fans or natural ventilation strategies.
- Air Filtration: To enhance indoor air quality, filters are installed to remove particulate matter, allergens, and other contaminants from the incoming air.
- Natural Ventilation:
Natural ventilation harnesses natural forces like wind and buoyancy to facilitate air movement. It utilizes strategically placed openings, such as windows, vents, and skylights, to allow for the inflow and outflow of air. This method is energy-efficient and environmentally friendly, providing a constant supply of fresh air while reducing reliance on mechanical systems. - Mechanical Ventilation:
Mechanical ventilation systems utilize fans, blowers, and ductwork to control and distribute airflow. They can be classified into different types, including:
- Exhaust Ventilation: Removes stale air from specific areas, such as bathrooms and kitchens, by directly expelling it outside.
- Supply Ventilation: Introduces fresh outdoor air into the building, either through natural or mechanical means, to replace the exhausted air.
- Balanced Ventilation: Combines both exhaust and supply ventilation to maintain a balanced airflow throughout the building.
- Ventilation Strategies for Energy Efficiency:
To optimize energy efficiency, various ventilation strategies can be employed, such as:
- Heat Recovery Ventilation (HRV): HRV systems recover heat from the outgoing air and transfer it to the incoming fresh air, reducing energy consumption.
- Demand-Controlled Ventilation (DCV): DCV systems monitor indoor air quality and adjust ventilation rates accordingly, ensuring optimal airflow only when needed.
- Occupancy-Based Ventilation: This strategy adjusts ventilation rates based on the number of occupants in a space, optimizing energy usage while maintaining air quality.
Conclusion:
Understanding the process of ventilation in buildings is essential for creating a healthy and comfortable indoor environment. By implementing proper ventilation systems and strategies, building owners can ensure optimal air quality, energy efficiency, and occupant well-being. Remember, a well-ventilated building is a breath of fresh air for everyone inside.


